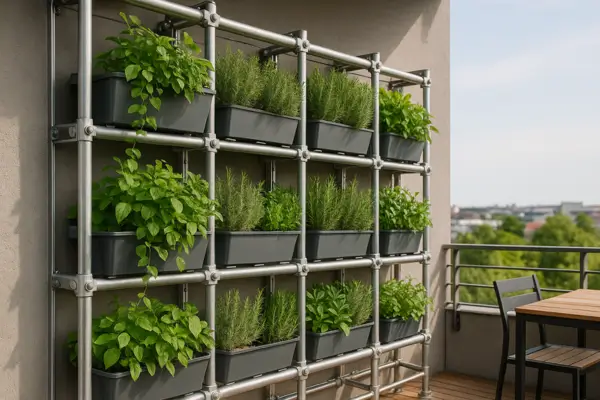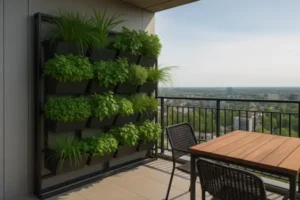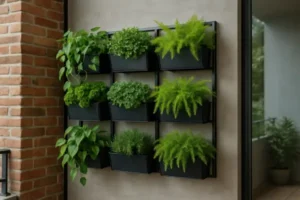The structural beauty of modular vertical gardens lies in their perfect marriage between engineering precision and natural elegance. What was once a simple decorative wall has evolved into an architectural statement that redefines modern balcony living. These systems are not only designed to hold plants — they’re built to balance weight, water, and aesthetics in harmony.
In gourmet balconies, where design meets lifestyle, structure becomes the silent hero. Every bracket, tray, and drainage layer plays a role in creating a wall that’s both beautiful and durable. The engineering behind it allows homeowners to enjoy greenery in tight urban spaces without compromising safety or comfort.
Understanding the structural beauty of modular vertical gardens means looking beyond the leaves. It’s about recognizing the architecture beneath — the frames, the geometry, and the quiet order that allows nature to thrive vertically. This article explores how thoughtful design transforms living walls into lasting works of art for gourmet balconies around the world.
Structural Beauty of Modular Vertical Gardens: Where Engineering Meets Elegance
At the heart of every modular garden lies a framework designed with intention. What makes these gardens stand out is how structure and aesthetics coexist rather than compete. The strength of aluminum frames, the precision of drainage layers, and the modular geometry all work together to produce balance.
Unlike traditional gardening, which spreads horizontally, modular vertical systems must distribute loads upward. Engineers consider not only plant weight but also water saturation, wind pressure, and the movement of people nearby. The success of the system depends on how gracefully it carries these invisible forces.

The result is a living structure — one that acts like a façade, a filter, and a sculpture at once. When done right, the garden’s skeleton disappears from view, allowing the plants to perform their quiet magic.
The Architecture Beneath the Green: Anatomy of a Vertical Garden
To appreciate the structural beauty of modular vertical gardens, it helps to understand their anatomy. Behind every lush façade lies a series of components that make the system functional, safe, and sustainable.
- Support Frame: Usually made of aluminum or galvanized steel, the frame bears all vertical and horizontal loads. It ensures stability even during watering cycles or strong winds.
- Planting Modules: Modular planters or panels attach to the frame. Their interlocking design allows easy replacement and rearrangement.
- Waterproof Layer: A protective sheet prevents moisture from seeping into the building wall. This layer is crucial for durability.
- Irrigation Network: Hidden tubes or drip lines deliver precise amounts of water to each pocket, conserving resources.
- Drainage System: Collected runoff is directed toward trays or channels to prevent overflow.
- Planting Media: Lightweight substrates replace traditional soil, reducing load while promoting root aeration.
Together, these layers form a living architecture that’s both robust and refined. The technical design makes it possible for the garden to remain lush while requiring minimal maintenance.
Materials that Define Strength and Style
Choosing the right materials determines whether a vertical garden thrives for years or falters after one season. Structural integrity begins with smart selection.
Aluminum is the most popular framing material for its strength-to-weight ratio and corrosion resistance. It can handle moisture and temperature changes without warping. Stainless steel is ideal for heavy-duty installations or coastal environments, where salt exposure challenges durability.
In contrast, treated wood or bamboo composites appeal to those seeking a natural look. Though less industrial, they require more care and periodic sealing to stay weatherproof.
The planters themselves often use recycled polymers — lightweight, UV-resistant, and eco-friendly. These materials align with the sustainability goals that often accompany green design. Structural beauty, after all, also includes the responsibility of reducing environmental impact.
Balance and Load: The Mathematics of Vertical Harmony
Vertical gardening is as much about physics as it is about plants. The structural beauty of modular vertical gardens depends on even load distribution and precise calculations.
Each module carries a specific weight — soil, roots, and retained water. When multiplied across dozens of panels, this becomes significant. Engineers calculate live loads (changing weight) and dead loads (constant weight) to ensure safety. Proper anchoring distributes stress along the balcony’s beams rather than focusing it on one spot.
Drainage design also plays a role in balance. If excess water accumulates in one section, it can cause instability or leaks. That’s why modular systems use sloped trays or capillary mats to channel moisture downward efficiently.
This balance — invisible to the eye — allows the wall to stand tall for years. Guests see beauty; architects see equilibrium.
Design That Breathes: Ventilation and Drainage as Art
In every vertical system, air and water must circulate freely. Ventilation gaps prevent root suffocation and keep the structure dry. Proper drainage avoids stagnation, mold, and corrosion.
Modern systems turn these necessities into design features. Slim aluminum vents double as aesthetic lines; hidden drip trays create clean finishes without visible clutter. The engineering blends seamlessly into the visual rhythm of the balcony.
Some high-end projects even incorporate gravity-fed irrigation or recycled water loops, turning sustainability into part of the design story. In this way, function becomes beauty — and structure becomes art.
Aesthetic Geometry: When Structure Shapes Style
Geometry gives these gardens their identity. The arrangement of panels, symmetry of modules, and proportion of greenery all shape the overall impression.
Architects often use repetition and rhythm — patterns that echo natural order. A grid of rectangular planters can evoke modern precision, while staggered layouts create organic flow. Vertical symmetry offers calm, and diagonal designs inject movement.
The frame’s lines influence how the eye reads the garden. Even color choices for frames and planters contribute: dark tones recede visually, making plants appear fuller; lighter ones emphasize structure and modernity. The interplay between these choices defines the visual “language” of the balcony.
Integration with Architecture: The Balcony as a Living Facade
In contemporary design, balconies are no longer afterthoughts — they’re micro-extensions of the building’s identity. Integrating the structural beauty of modular vertical gardens into architecture turns balconies into living façades.
Architects collaborate with landscape designers early in the process, embedding irrigation channels, mounting brackets, and lighting points into the structure itself. This integration results in cleaner lines, stronger anchoring, and greater design cohesion.
For existing homes, retrofitting modular systems is also feasible. Freestanding racks or rail-clamp systems provide stability without invasive construction. The goal is always the same: to make the garden feel like it belongs to the building, not added later as decoration.
Sustainability: Beauty That Lasts
Structural beauty goes hand in hand with sustainability. Strong, well-engineered systems last longer, require fewer replacements, and reduce waste.
Recycled materials, water-efficient irrigation, and local plant selection all contribute to eco-conscious design. Moreover, the presence of plants improves insulation, lowering energy use in surrounding rooms.
Durability and sustainability are inseparable in the world of modular vertical gardens. What lasts long also looks beautiful longer — and what’s designed responsibly feels timeless.
FAQ: Real Questions About the Structural Side of Vertical Gardens
Before investing in a vertical garden system, homeowners often wonder about safety, maintenance, and installation. These are some of the most common questions people ask online about structure and design.
What materials are best for outdoor vertical garden structures?
Aluminum and stainless steel remain the most reliable materials for modern outdoor systems. Both combine high tensile strength with resistance to corrosion, making them ideal for humid or coastal environments. Aluminum offers a lightweight frame that’s easy to install and maintain, while stainless steel provides unmatched durability and can carry heavier loads.
Treated wood or composite materials are excellent for those seeking a warmer, organic aesthetic. However, they require careful sealing to prevent warping and decay caused by moisture exposure. Composite panels made from bamboo fibers or recycled polymers are increasingly popular, as they balance sustainability with weather resistance.
Ultimately, the best material depends on climate, weight requirements, and visual intent. In high-humidity regions, metal frames with powder coatings are preferred, while shaded or covered balconies can safely host wood-based designs.
How much weight can a balcony support for a modular garden?
Most residential balconies can safely sustain between 200 and 300 kilograms per square meter, but this capacity varies based on construction age, materials, and regional building codes. A structural engineer can provide exact load calculations before installation.
Modular systems distribute weight vertically, meaning the load spreads evenly across the wall rather than concentrating at the base. Lightweight substrates, hydroponic media, and polymer planters reduce dead load significantly compared to traditional soil gardens.
For safety, it’s wise to keep heavy planters near the lower sections and use lighter species higher up. This balance not only protects the structure but also creates visual harmony.
Do vertical gardens damage building walls?
Not when installed properly. Professional-grade systems include a waterproof membrane or backing board that isolates moisture and prevents seepage. These layers stop water from reaching the wall, protecting against mold, efflorescence, and structural weakening.
Most modern installations use non-invasive brackets or compression systems, meaning they attach securely without penetrating the main façade. The gap between the wall and garden frame also allows airflow, preventing condensation buildup.
When maintained correctly, a vertical garden actually protects the surface beneath it by reducing temperature fluctuations and shielding it from direct sun exposure.
How often should structural components be inspected?
Routine inspection every six to twelve months is ideal. Start with a visual check for rust, loose fasteners, and any discoloration on panels or fittings. Pay attention to signs of moisture accumulation or clogged drainage channels — early detection prevents costly repairs later.
If the garden includes irrigation tubing, verify that all emitters flow evenly and that filters are clean. Once a year, tighten brackets and refresh any protective coatings, especially in areas exposed to salt air or acid rain.
A quick maintenance log, even handwritten, helps track wear patterns and ensures that inspections stay consistent. Well-documented systems often last twice as long as those maintained sporadically.
Can modular vertical gardens be installed without drilling?
Yes. Many modern modular systems are designed specifically for renters or heritage buildings where permanent modifications are restricted. Clamp systems, compression posts, and freestanding racks distribute load across existing balcony rails or floors without any drilling.
These systems use rubberized grips and adjustable tension rods to secure the frame in place. They’re stable, weather-resistant, and easy to remove or relocate. For added safety, small counterweights or anti-slip bases can be integrated at the bottom.
Non-drilling options demonstrate how far the technology has evolved — you can now enjoy a full vertical garden that looks architectural, performs reliably, and leaves zero trace when removed.
Where Structure and Beauty Become One
The structural beauty of modular vertical gardens reminds us that design isn’t just about what we see — it’s about what supports what we see. Every joint, panel, and pipe contributes to the harmony of form and function. Behind the lush greenery lies silent craftsmanship.
In gourmet balconies, these structures transform ordinary spaces into living architecture. They provide freshness, texture, and rhythm while quietly handling physics, moisture, and time. It’s this invisible strength that allows visible beauty to shine effortlessly.
When architecture and nature align, something profound happens: life becomes part of the structure, and the structure becomes part of life. That is the essence — and the lasting promise — of modular vertical gardens designed with true structural beauty.


